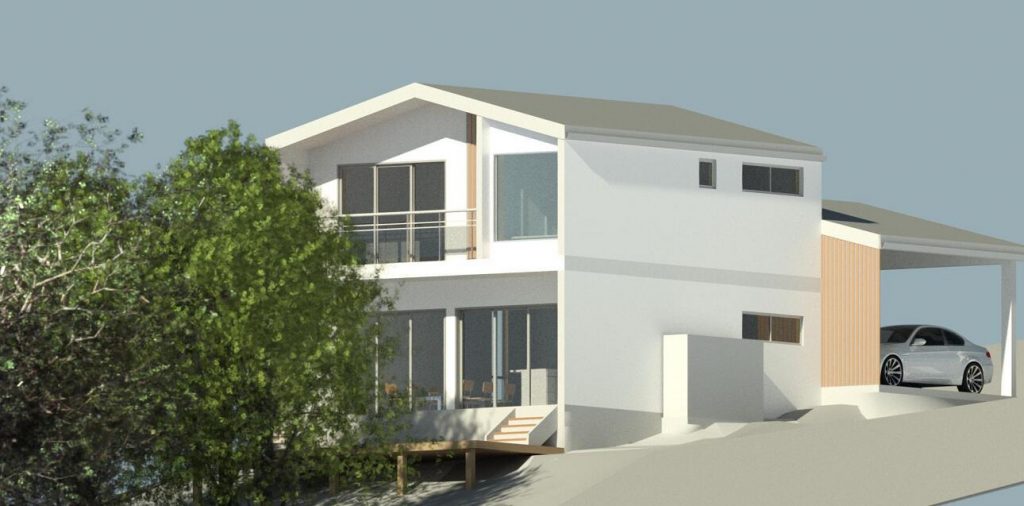Mooney House is a double storey 3-bedroom residential building designed and modeled with Revit. The design features smart space planning for reducing environmental footprint, land form adaption through split level and panelized construction (SIPS) awareness.
